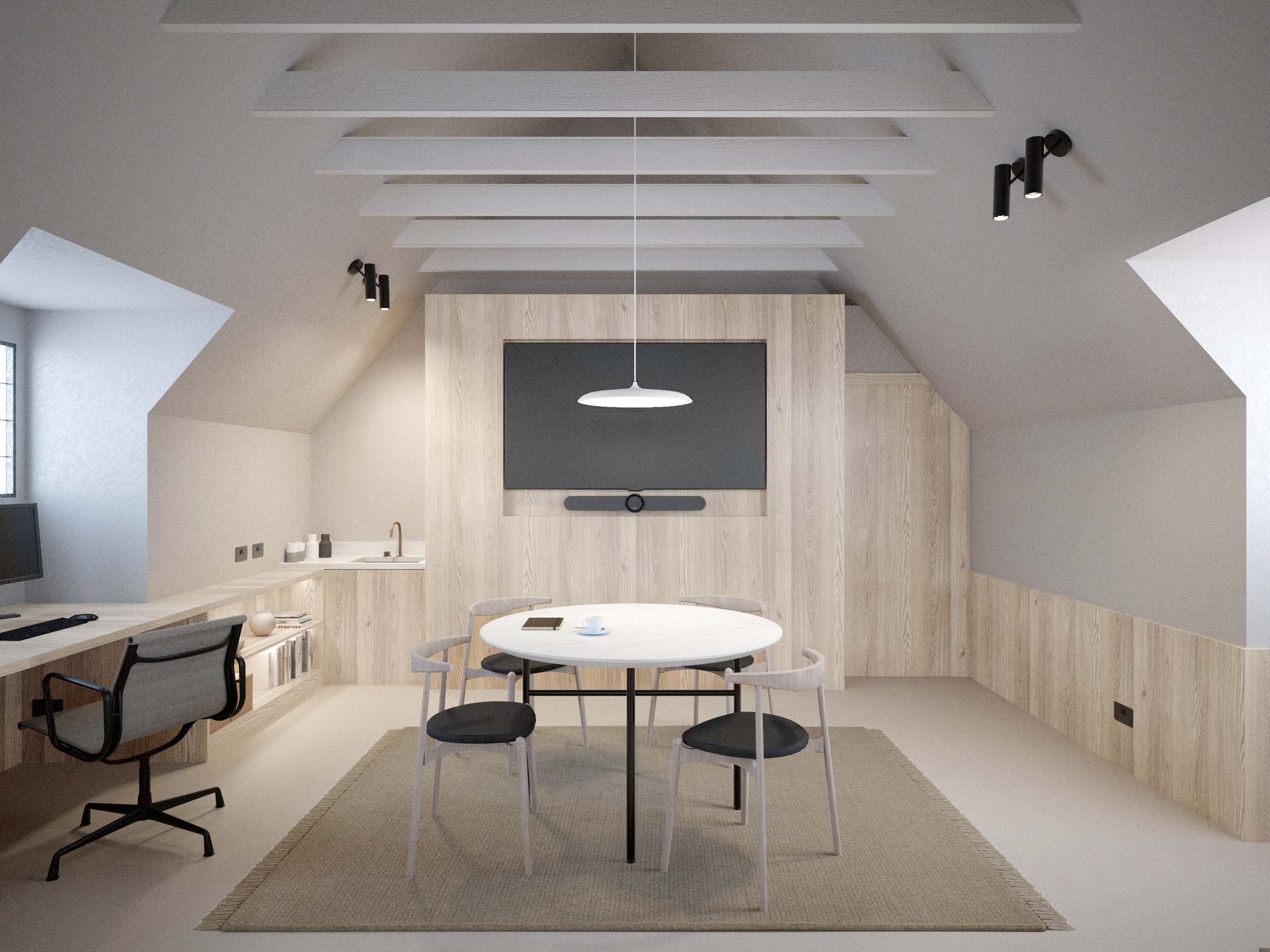
Home Office, Solihull
Solihull home office | Residential architecture case study
A bespoke workspace designed for modern living
We were asked to convert three attic rooms into a home office for the 21st Century. We worked closely with the client to understand how they work and the types of spaces they need.
Our proposal includes a variety of work areas, including an archive room, a focused work area, a break-out area, a reading corner, and a state-of-the-art video conferencing suite. The design uses natural finishes and materials to create a calm and healthy work environment. Bespoke timber joinery makes use of the low eaves space for archive storage.
Works commencing September 2024. Photos to follow

