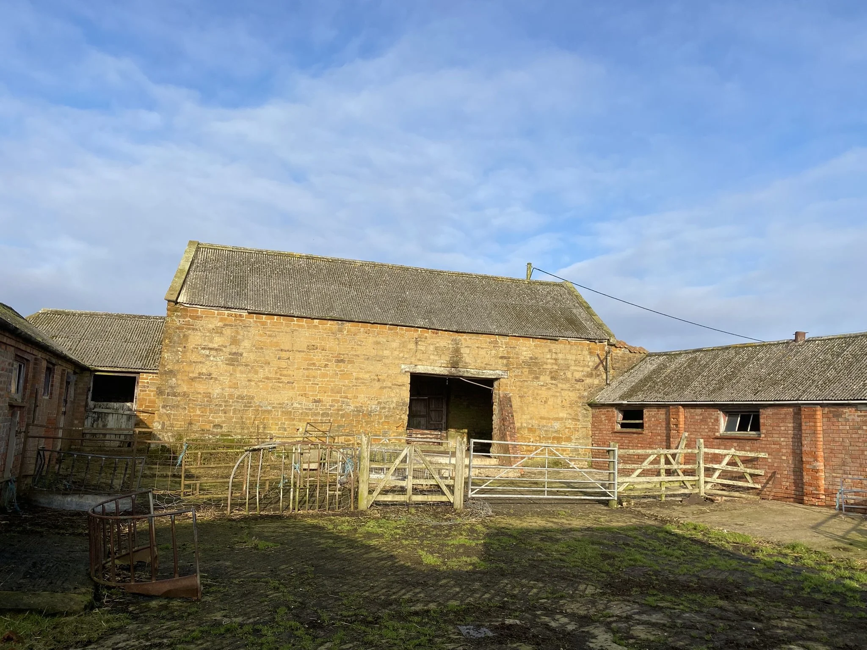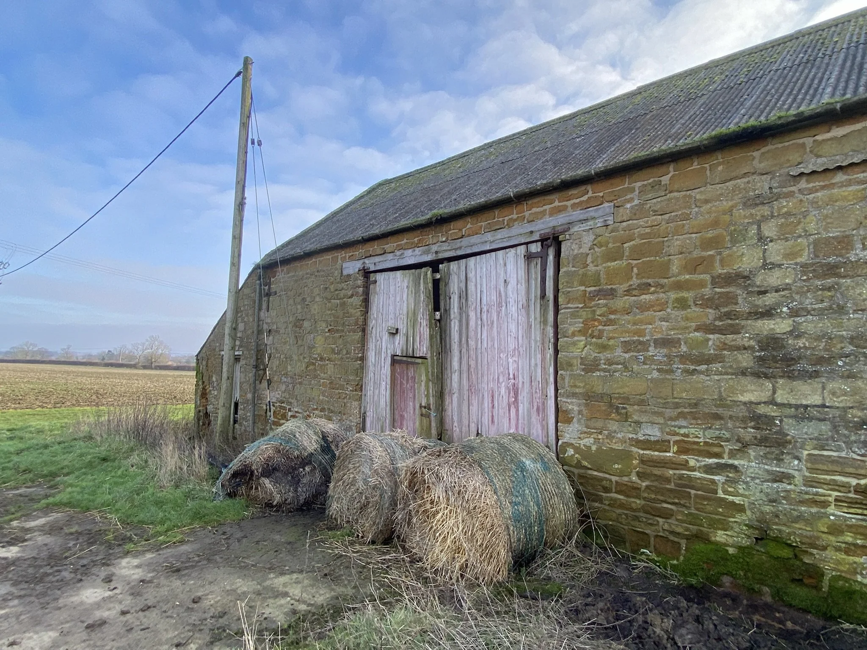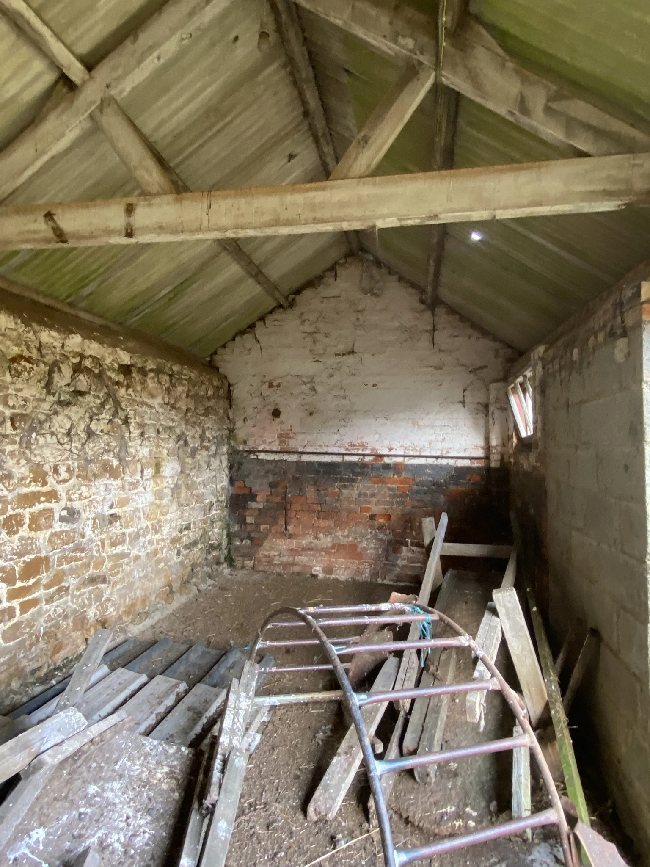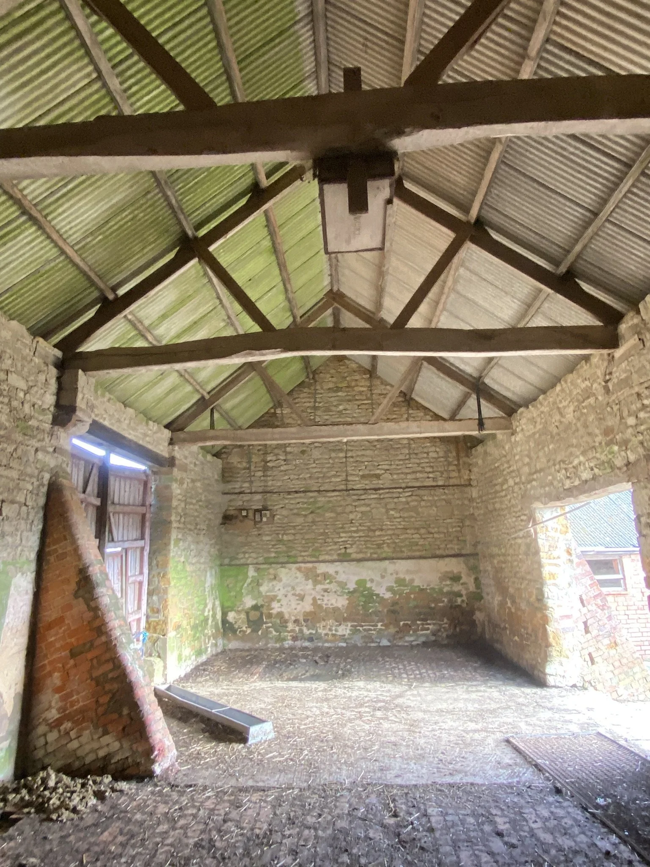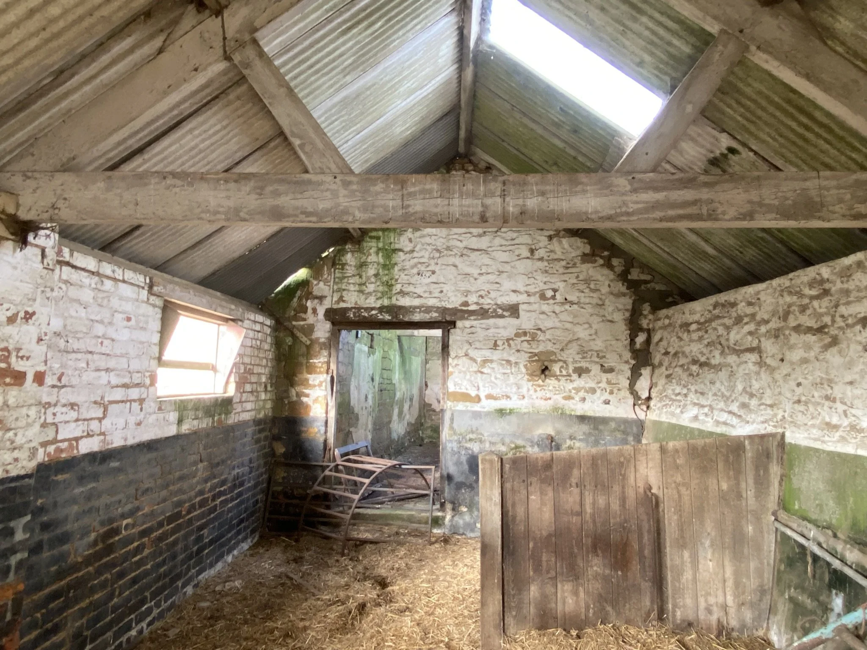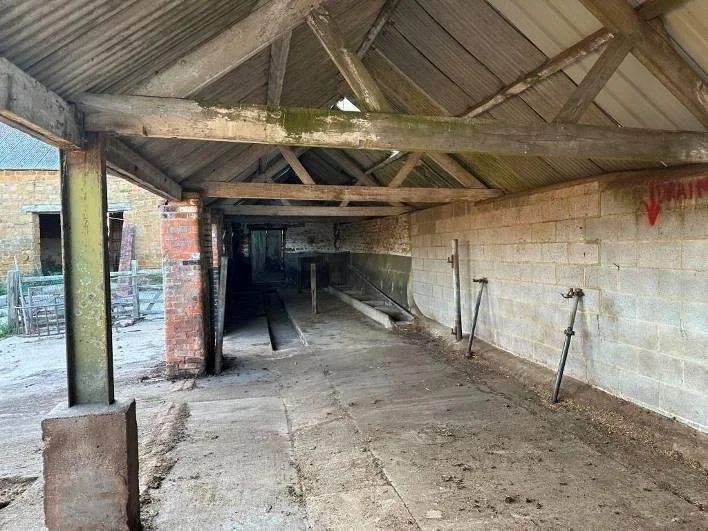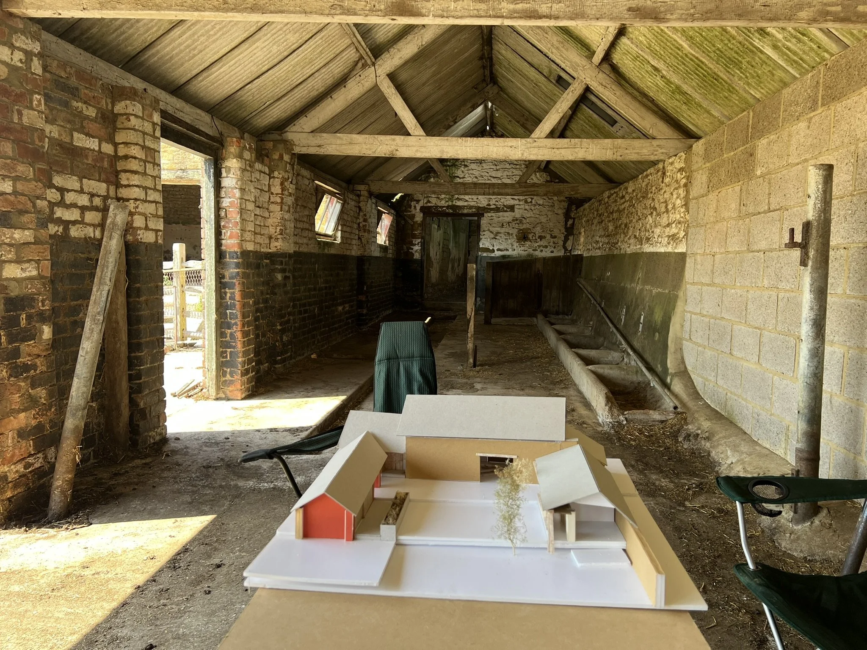
Road Hill Farm Barns
Conversion of a Northamptonshire Barns
A beautifully restored stone barn in Herefordshire has been converted into a family home. The proposals use a restrained palette of natural materials and crisp contemporary detailing to counterpoint the exposed original features.
Client
Private Client
Year
2025
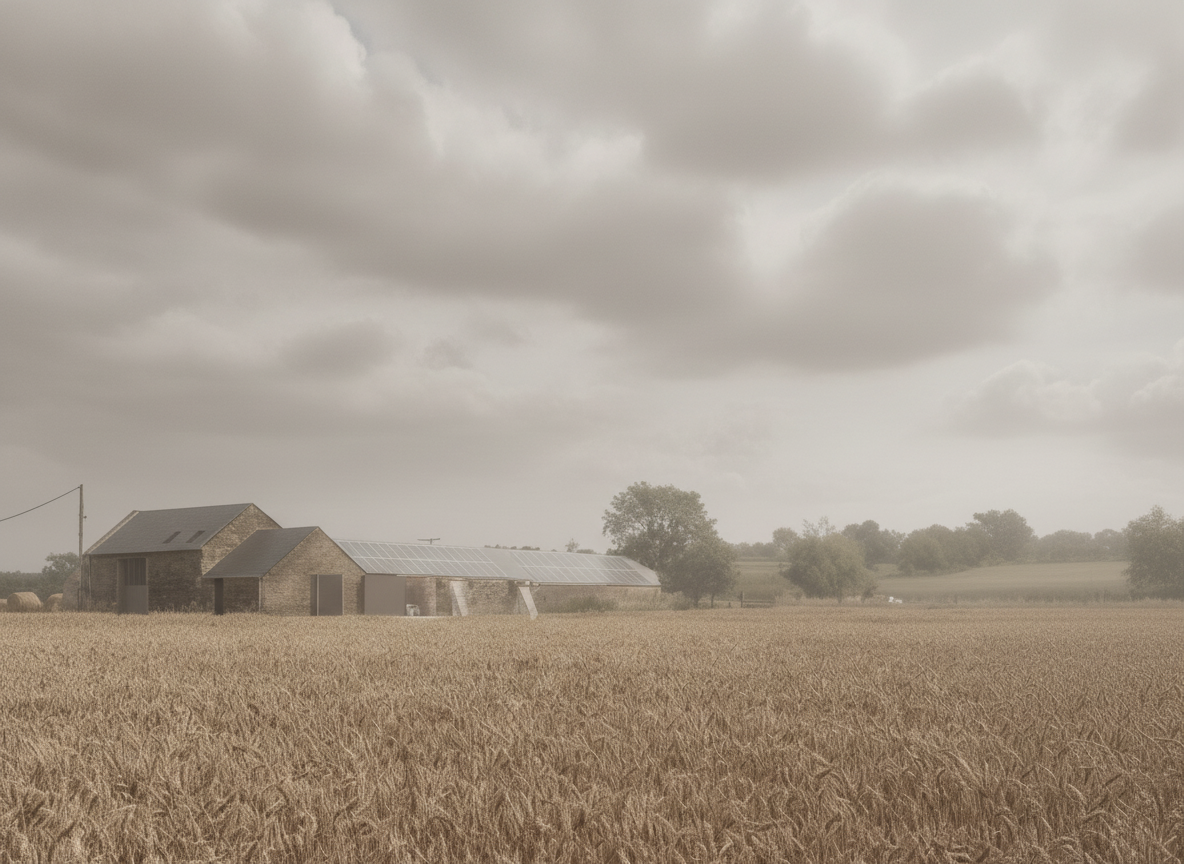
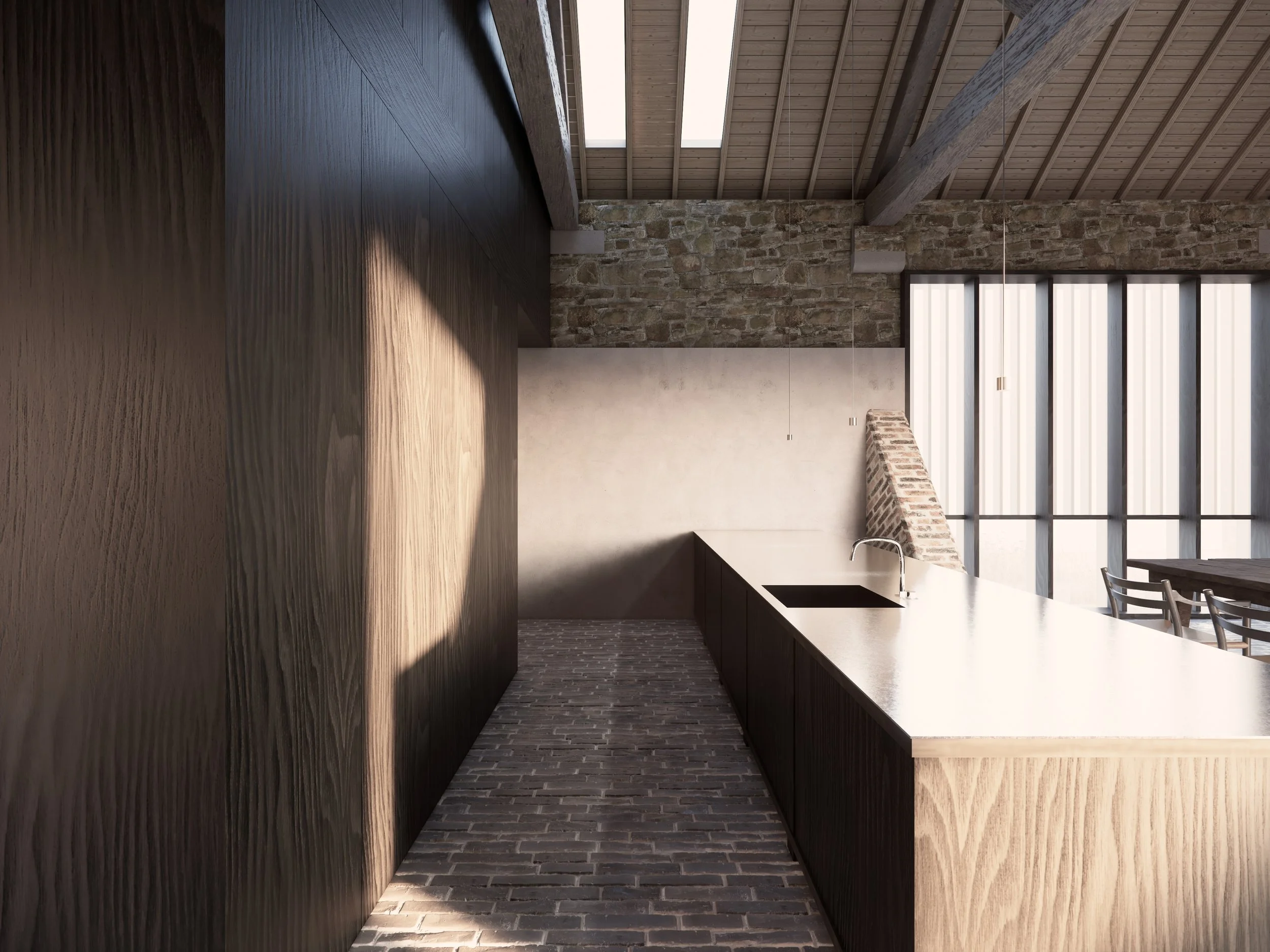

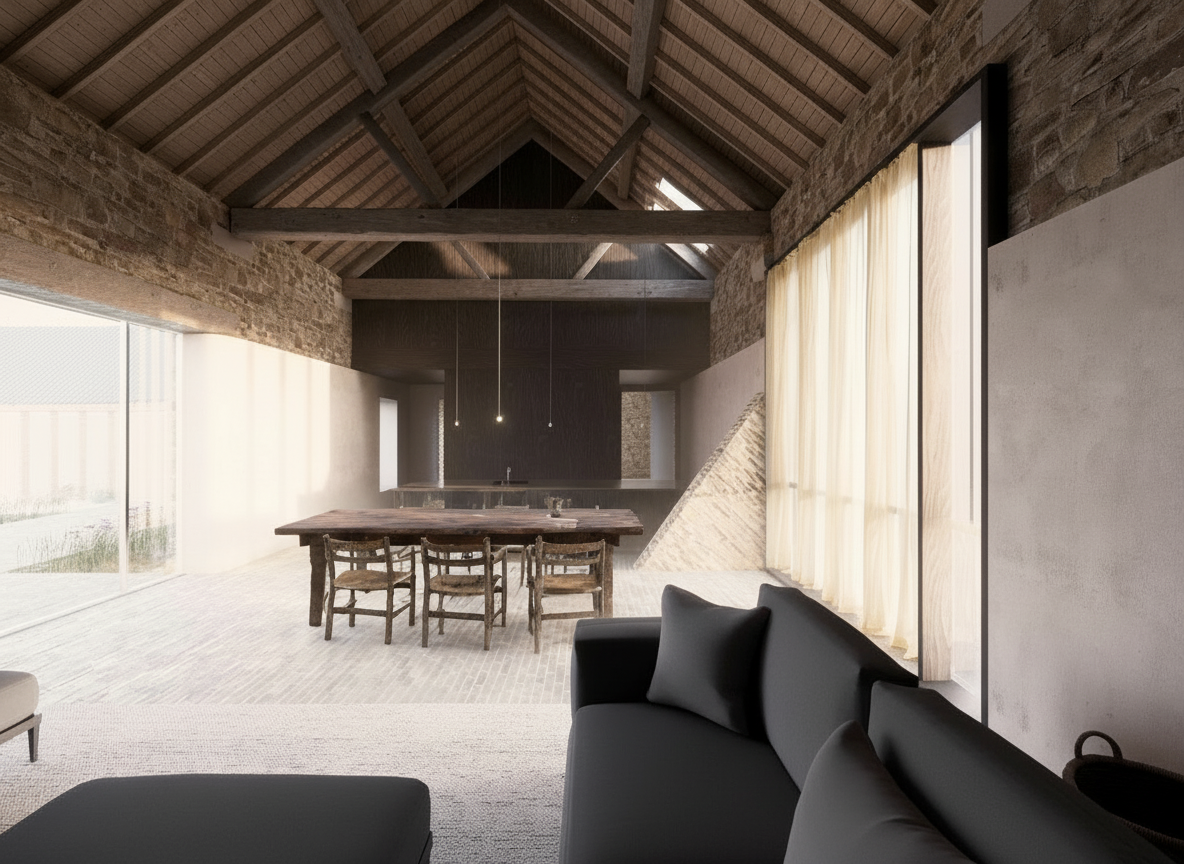
Converting a historic building
Proposed layout
This large stone barn near the Wye Valley was part of the Duchy of Cornwall Estate and had been put up for auction in 2021. The barn was originally used for threshing and included two large sets of barn doors and 32 slot windows, which posed several challenges for conversion.
The layout was carefully developed to ensure that the main living spaces were light and bright and enjoyed the best views, whilst the bedrooms had sufficient natural daylight and openable windows. Carefully positioned rooflights and an open staircase bring daylight down into darker areas of the plan, whilst splayed window reveals allow maximum daylight through the existing openings.
The proposed layout divides the barn vertically, providing acoustic and fire separation between the sleeping areas in one half, and the living areas in the other half. Bedrooms are cleverly arranged over three floors, allowing for a large triple-height central living space with glazed sides and lots of natural daylight. The placement of the kitchen means the living areas receive morning sunlight through the double-height glazed screens on the East side, and evening sunlight through the screens on the West side.
Internally, exposed planed structural oak beams provide a textured ceiling above the kitchen and support a large mezzanine seating area below a large vaulted ceiling and queen post roof trusses. An exposed stone wall with lime render and limecrete plinth runs the length of the barn
The Blockhouse in Penarth is a testament to how thoughtful architecture can shape everyday living. Designed as a one-off home, the project balances contemporary design with a sensitivity to its coastal setting. Light-filled interiors, sustainable materials, and bespoke detailing combine to create a house that feels both personal and timeless.
Low-quality additions will be removed, and the concrete tower stripped back and retained.
New external insulation and render wrap the tower to provide a new thermally efficient home.
Side and roof extensions provide larger living areas with windows positioned to take advantage of the sea views.
The tower sits within a secluded woodland setting, designed to heighten the architectural experience from the very first step.
Visitors approach along a tree-lined path through the forest, where the building reveals itself gradually. The route leads to the rear of the tower, carefully concealing any glimpse of the sea beyond.
Entry is through a low, overhanging threshold at the base of the structure, creating a moment of compression before release.
As you ascend the staircase, the architecture frames a dramatic reveal, unfolding panoramic views across the Bristol Channel and beyond.
The Blockhouse in Penarth is a testament to how thoughtful architecture can shape everyday living. Designed as a one-off home, the project balances contemporary design with a sensitivity to its coastal setting. Light-filled interiors, sustainable materials, and bespoke detailing combine to create a house that feels both personal and timeless.
Low-quality additions will be removed, and the concrete tower stripped back and retained.
New external insulation and render wrap the tower to provide a new thermally efficient home.
Side and roof extensions provide larger living areas with windows positioned to take advantage of the sea views.
Barn vernacular
A single-storey extension to the barn has been converted to provide a large family room with sliding doors leading to a central courtyard garden. The agricultural cladding has been replaced with a green oak post and beam frame, mirroring a detached barn on the opposite side of the courtyard. Vertical charred cladding references the local barn vernacular and provides a striking contrast with the grey oak frame.
