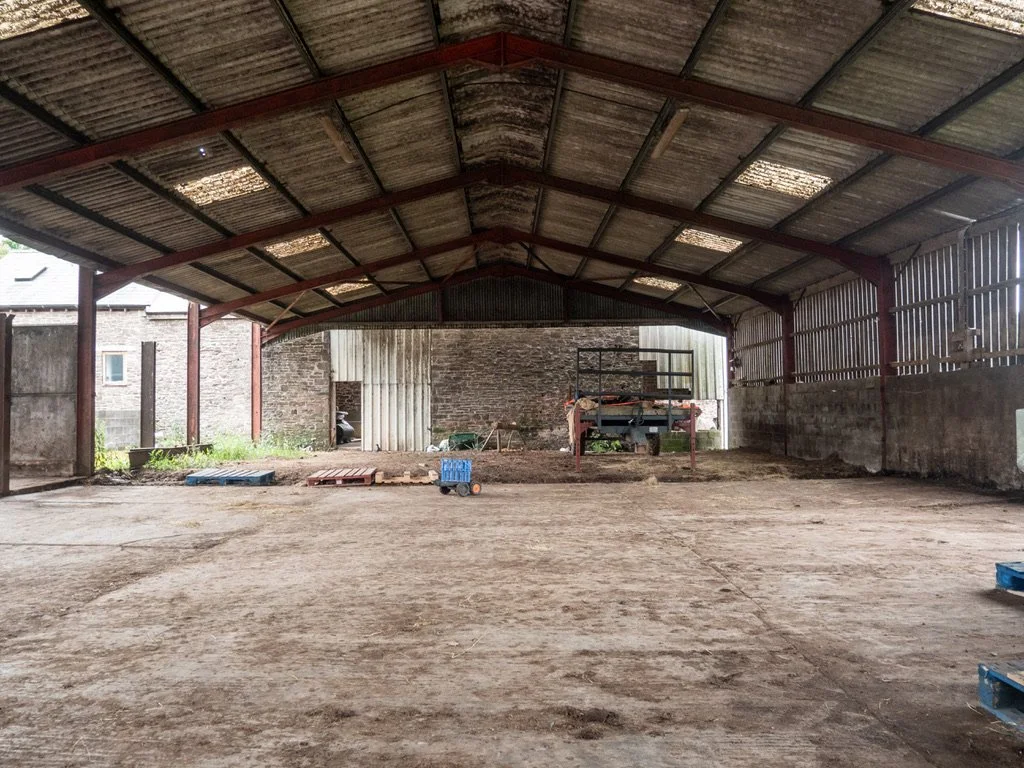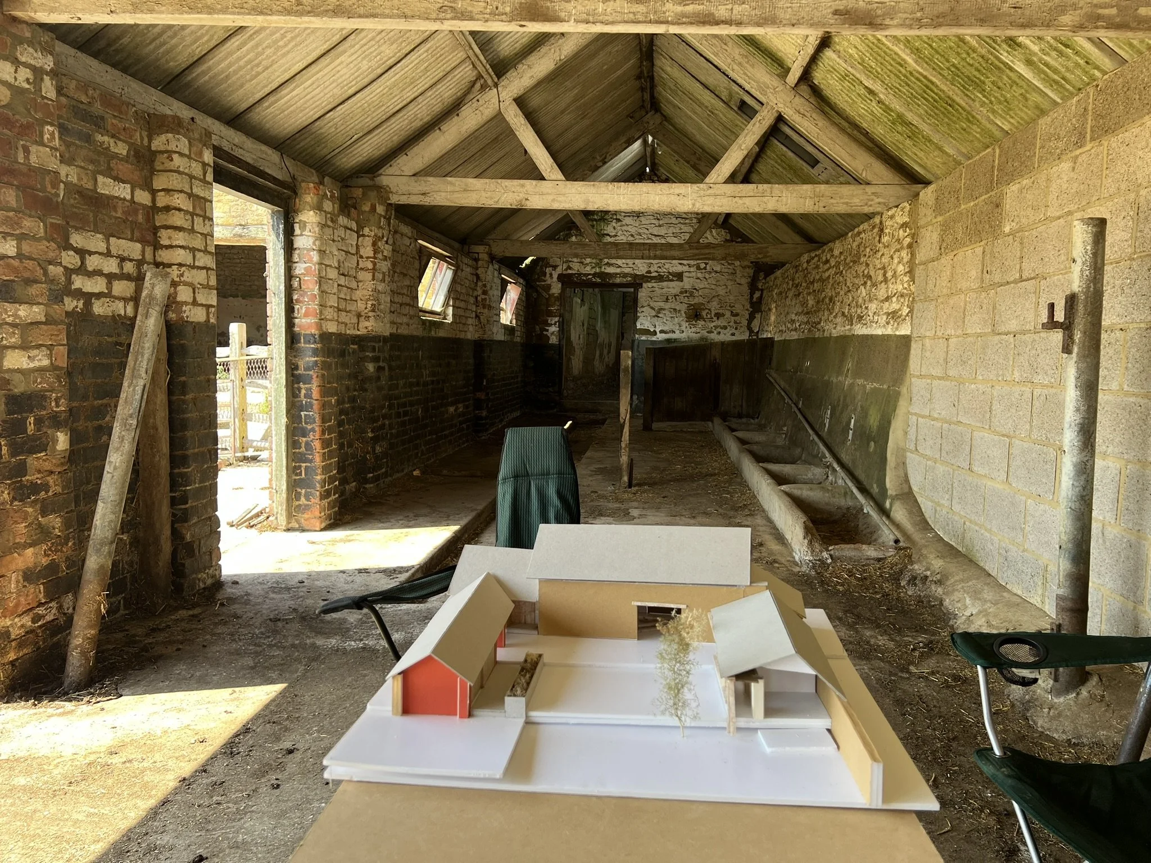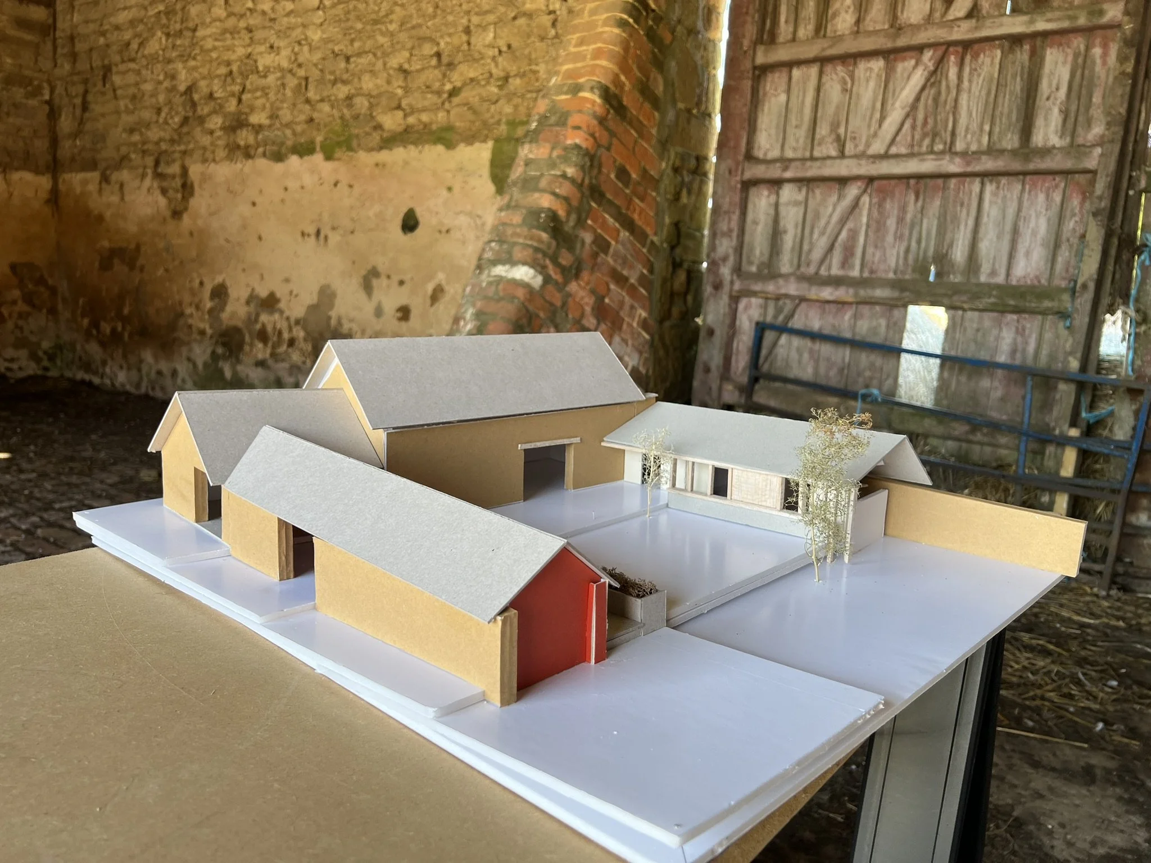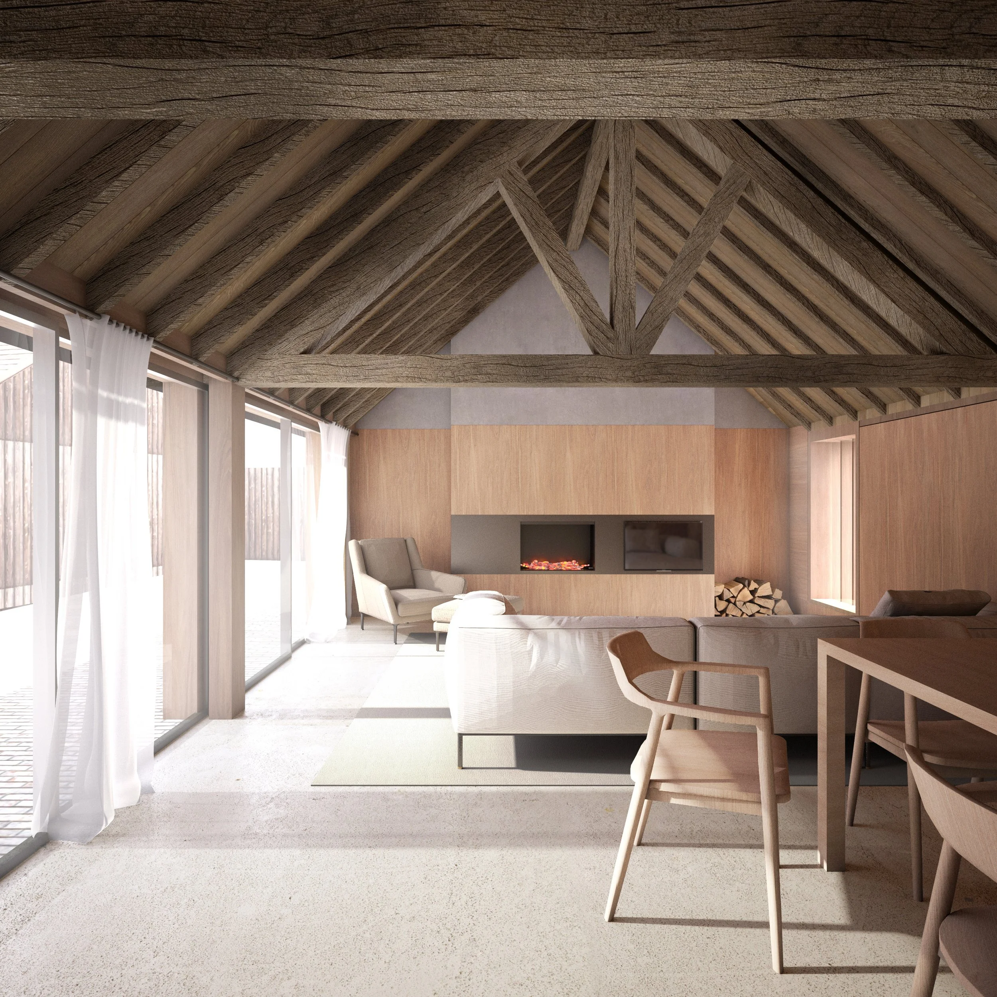Modern Barn Conversions: Balancing Heritage and Light
Barn conversion architecture is one of the most rewarding areas of residential design. It offers a delicate balance between preserving history and embracing contemporary living.
At Co & Co Architects, clients trust us as a safe pair of hands for restoring and reimagining heritage buildings. We combine traditional craftsmanship with modern design. This helps us create homes that respect the past and meet today's needs.
We approach every project with sensitivity and respect for its history. The weathered timber, the hand-laid stone, the rhythm of old trusses - each element tells a story.
Our goal is to protect these stories. We use sustainable methods and natural materials. This way, these buildings will last and thrive for many generations.
Preserving heritage through intelligent design
Our approach to barn conversion architecture and heritage renovation
At the heart of every barn conversion lies a responsibility to conserve the building's soul.
Our approach begins with understanding. We look beyond the structure - its story, its place in the community, and the craftsmanship that built it.
We look at how each building was made. We examine lime mortars and oak joinery. We identify what we can keep and the best ways to repair it. Using natural materials like lime plaster, clay paints, and wood helps the building to 'breathe' as it was meant to. This helps regulate moisture, prevent decay, and protect the integrity of old walls.
Unlike modern cement or synthetic finishes, these materials allow the building to maintain its natural balance. The result is a restored structure that feels authentic. Not overly polished or sanitised, and one that will remain healthy for centuries to come.
Our conservation philosophy is simple: preserve what’s precious, enhance what’s practical. We keep the historic look while updating the inside for modern living. This way, the original craftsmanship meets today's comfort.
Craftsmanship and character in every detail
We believe that every historic building deserves to have its story told through the craftsmanship that sustains it. Co & Co’s architectural detailing highlights the skilled craftsmanship and materials that built these barns. This includes the texture of hand-cut stone, the warmth of exposed beams, and the small imperfections that add character to each space.
Our collaborations with local craftspeople help preserve traditional techniques, from lime rendering and leadwork to carpentry and ironmongery. These touches ensure that the building’s character expresses itself, not erases itself.
But respecting heritage doesn’t mean recreating the past. Our approach to barn conversion architecture embraces contrast — pairing the tactile and timeworn with clean, contemporary finishes. A restored stone wall might sit beside a glass staircase; an oak truss might frame a minimalist kitchen. This interplay between old and new allows the building’s texture to shine while introducing lightness and clarity.
Each project is bespoke, and every detail — from the patina of a beam to the line of a window — is treated with equal importance. Craft and care are at the centre of our process.
Modern design meets rural tradition
There’s a common misconception that preserving a barn’s heritage means freezing it in time. At Co & Co Architects, we believe the opposite: true conservation allows a building to evolve.
Our barn conversions combine traditional materials with modern sustainable construction methods, ensuring that old structures perform to today’s environmental standards. This includes airtight building envelopes, energy-efficient glazing, and low-carbon insulation systems that dramatically improve comfort without compromising originality.
Modern features include frameless glass doors, sculptural staircases, and open mezzanine levels. These elements create distinct architectural highlights within the rustic structure. Well-placed windows fill dark rooms with natural light. This change turns old farm spaces into warm, welcoming homes.
We design around light as much as structure. High windows, skylights, and carefully placed openings bring sunlight into living areas. This creates moving shadows that change during the day.
The architecture becomes a play between solidity and transparency. Where heavy stone meets airy openness, and old timber frames become silhouettes against bright, modern glass.
Respecting heritage does not mean recreating the past. Our barn conversion architecture embraces contrast: rough timber beside smooth glass, stone walls framing minimalist interiors. This dialogue between old and new allows light, texture, and craftsmanship to share the same stage.
Sustainable barn conversion architecture
Sustainability is inherent in every barn conversion. Reusing an existing structure already saves vast amounts of embodied carbon - but at Co & Co, we take it further.
We design conversions that are energy-efficient, low-carbon, and environmentally conscious. Each project integrates sustainable principles at every stage:
Breathable wall construction: allowing natural moisture movement to protect both structure and health.
Natural insulation: using materials such as sheep’s wool, hemp, or wood fibre for excellent thermal performance.
Airtight detailing: reducing energy loss while maintaining ventilation balance.
Renewable technologies: integrating heat pumps, solar panels, or rainwater harvesting where appropriate.
Durable, recyclable finishes: selected to age gracefully and minimise waste.
These strategies ensure that each barn not only endures but actively contributes to a more sustainable future. The architecture itself becomes an act of environmental preservation — a statement that restoration and progress can coexist beautifully.
Planning and permissions for barn conversion architecture
One of the most common questions homeowners ask is whether planning permission is needed for a barn conversion. The answer depends on the type, age, and setting of the building. This is why working with architects experienced in heritage restoration is essential.
At Co & Co Architects, we help clients at every step of the planning process. We make sure to follow Class Q rules, listed building needs, and local conservation policies.
We know planning law and conservation principles well. This helps us change historic barns while meeting the needs of heritage officers and building control.
Key considerations include:
Whether the barn qualifies for Class Q permitted development (converting agricultural buildings into dwellings).
The building’s structural integrity and suitability for conversion.
The use of appropriate, breathable materials to meet conservation and sustainability standards.
Respecting the landscape and context, maintaining the rural character of the site.
Achieving modern energy efficiency and accessibility within historic constraints.
Our planning expertise ensures that every conversion respects its origins while meeting today’s performance standards. We combine careful design with technical skill. This makes the transformation process smoother, faster, and fully compliant. We help clients turn their vision into reality with confidence.
Balancing heritage, light, and lifestyle
Every conversion is an act of balance: light against texture, openness against intimacy, tradition against innovation. We look at how people live today. This includes spaces for gathering, working, and relaxing.
We blend these functions into historic layouts. We open up interiors and add modern glass. This creates bright homes that still connect to their rural roots.
Glazed links, courtyards, and garden views connect the interior to its setting, making daylight a constant presence. Previously dim spaces become warm and uplifting, yet the architectural language of the barn remains intact. Its proportions, simplicity, and honest materiality remain intact.
The result is a home that feels both authentic and alive: rooted in its past but fully equipped for modern living. This is what defines Co & Co’s approach — heritage restored, character revealed, and light reborn.
Discover barn conversion expertise with Co & Co Architects
Every barn conversion tells a story - of craft, care, and continuity. At Co & Co Architects, we bring deep knowledge of heritage restoration, sustainable construction, and modern design to every project. Our clients trust us to handle their buildings with respect and creativity, combining authenticity with innovation.
From early planning to completion, we provide a calm, informed process. This ensures that each conversion is as structurally sound as it is beautiful. The result? Homes that stand as living testaments to their history, designed to last for generations.
Explore our Residential Projects to see how we turn old barns into bright, modern homes. These homes celebrate both history and light.
Barn conversion architecture FAQs
Do I need planning permission for a barn conversion in the UK?
In many cases, yes, especially when working with listed or historic structures. However, some agricultural buildings may qualify for Class Q permitted development, allowing conversion into homes without full planning approval. At Co & Co Architects, we guide clients through every stage of the planning and conservation process, ensuring that each barn conversion architecture project meets local heritage and sustainability requirements.
How do you preserve the character of a historic barn while modernising it?
Our approach to heritage restoration begins with respect for original materials and craftsmanship. We retain the defining features - exposed beams, stone walls, and timber frames, and pair them with contemporary design interventions that enhance natural light and usability. Using natural materials like lime plaster, clay paint, and wood helps the building work as it should. This keeps its integrity and creates a comfortable, modern home.
Can old barns be made energy efficient and sustainable?
Absolutely. Modern sustainable architecture can dramatically improve a historic barn’s performance without compromising its heritage. We use airtight construction, natural insulation, and low-carbon design techniques to create energy-efficient homes that meet today’s environmental standards. These upgrades not only reduce running costs but also prolong the lifespan of the building for future generations.
How does contemporary glazing improve barn conversion design?
Contemporary glazing is key to transforming the atmosphere of traditional barns. Many agricultural buildings were originally dark and enclosed - by introducing carefully placed roof lights, frameless windows, and glazed links, we bring daylight deep into the space. This enhances visual comfort, highlights the texture of historic materials, and creates a seamless connection between interior and landscape - a hallmark of modern barn conversion architecture.
What materials do you recommend for a healthy, long-lasting conversion?
We always favour natural building materials for both authenticity and performance. Breathable lime renders, timber, stone, and clay help regulate moisture, reduce pollutants, and maintain the building’s structural health. When combined with modern sustainable construction methods, these materials ensure each barn remains durable, efficient, and beautifully balanced between old and new.
Why choose Co & Co Architects for your barn conversion?
Because we combine heritage expertise with contemporary design intelligence. Our team brings decades of experience in barn conversion architecture, sustainable design, and heritage restoration. We understand the nuances of traditional craftsmanship and pair that with an innovative approach to low-carbon, light-filled living. The result: architecture that preserves history, enhances comfort, and stands the test of time.
Start your barn conversion with Co & Co Architects
Transforming a historic barn into a light-filled, energy-efficient home takes more than design skill. It takes experience, precision, and deep respect for the building’s story. At Co & Co Architects, we specialise in barn conversion architecture that honours heritage while embracing modern sustainability.
Whether you’re exploring the potential of a listed barn or planning a full heritage restoration, our team brings technical expertise and creative clarity to every project.
Start your journey towards a beautifully balanced, sustainable home.





