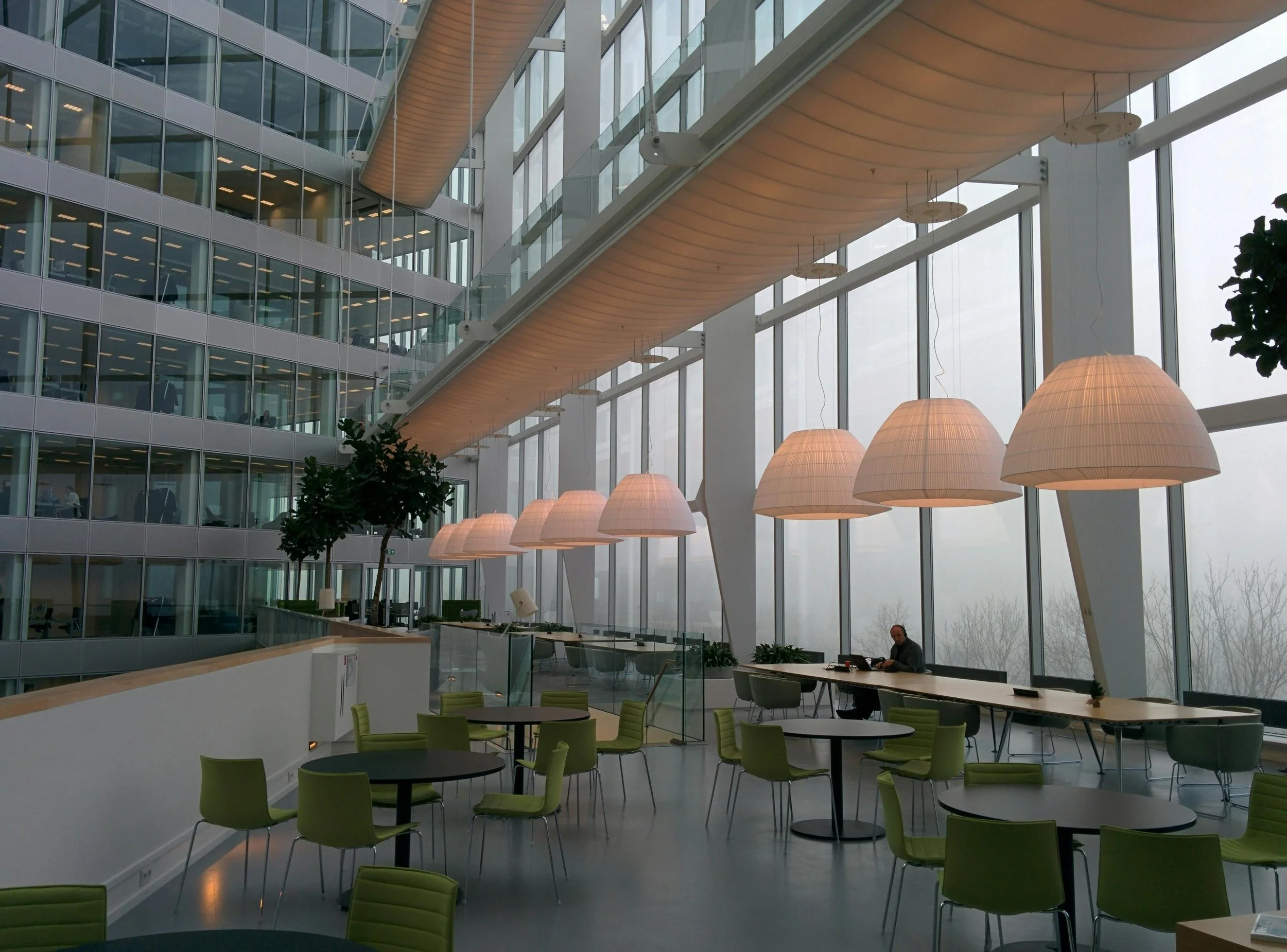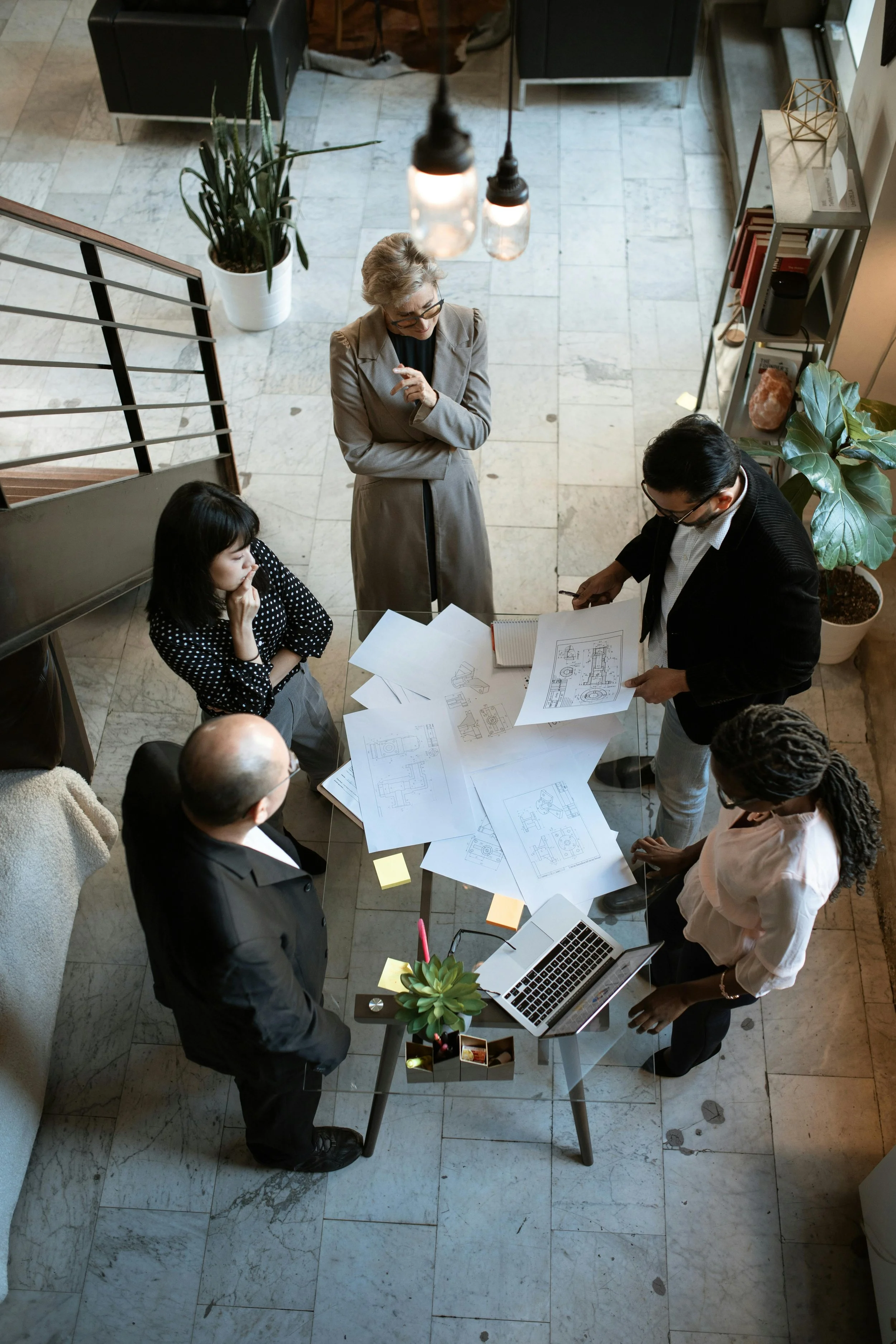Designing for Collaboration: Why the Office Still Matters
In an era defined by remote meetings and hybrid schedules, the question many organisations are asking is simple: do we still need an office?
The answer is equally simple. Yes, but not the same kind of office.
The most successful workplaces today are no longer just spaces to sit and work; they are places that foster connection, collaboration, and culture. Intelligent workplace design is now a strategic tool, shaping how teams communicate, create, and thrive.
At Co & Co Architects, we help organisations reimagine their offices as flexible, human-centred environments that support modern working patterns without sacrificing community or creativity.
The evolving role of workplace design
The last few years have transformed our understanding of the office. Where once it was a daily obligation, it’s now a destination. Employees come to the office to collaborate, to connect, and to find energy in collective purpose.
Workplace design plays a critical role in that transformation. It shapes the flow of movement, the tone of culture, and the balance between focus and freedom. It can make the difference between a team that functions and a team that thrives.
Modern workplace architecture is no longer defined by square metres or desks per person. It’s defined by relationships, flexibility, and emotional intelligence - the design of experiences, not just environments.
Why the office still matters
Culture lives where people meet
Digital tools can connect us across continents, but true culture still forms through proximity. Shared laughter, spontaneous brainstorming, and the ability to read subtle cues build trust in ways no screen can replicate.
A well-considered office collaboration space becomes the cultural anchor of an organisation. It reflects values, reinforces identity, and cultivates the relationships that sustain innovation and morale.
For many companies, the office is now a brand in physical form - a visible, tangible expression of ethos and ambition. Good workplace design ensures that expression is intentional, authentic, and adaptable.
Innovation requires interaction
Innovation happens when ideas collide - not when they’re siloed. Collaborative workspace design makes those collisions effortless.
Think of breakout zones that encourage casual dialogue, writable walls for sketching ideas, or café-style corners that feel less formal but more productive. Even simple interventions like open sightlines or central staircases can transform how ideas move through a team.
By designing for interaction rather than isolation, Co & Co creates offices that act as incubators for innovation - spaces that give creativity the chance to happen naturally.
Wellbeing and belonging
As remote work blurs boundaries between personal and professional life, the office becomes a place to re-establish equilibrium.
A well-designed hybrid work office does more than provide desks; it creates a sense of community and wellbeing. Natural light, biophilic elements, and acoustic comfort elevate concentration and mental health.
Design can make the difference between “returning to work” and “coming home to a team.”
From open plan to agile: Redefining workplace design
The traditional open plan office once symbolised collaboration and equality. Over time, though, its limitations — noise, distraction, lack of privacy — became clear.
Today, the leading model is agile office planning. A layered approach that balances openness with adaptability. Agile workplaces provide a menu of spaces for different tasks: quiet zones for deep work, pods for meetings, open lounges for socialising, and flexible studios for brainstorming.
Instead of forcing every employee to work the same way, agile design empowers them to choose.
This evolution marks a critical shift in workplace design philosophy: from uniformity to user-centric design, where flexibility fuels performance and satisfaction.
Key principles of collaborative workspace design
Every effective collaborative workspace design begins with a clear intent. Space planning isn’t about aesthetics. It’s about enabling people to perform their best work.
1. Design for connection and flow
Human movement shapes communication. By creating natural circulation paths and visually connected zones, architects can encourage informal exchanges without disrupting focus.
Strategically positioned staircases, lounges, and shared kitchens become touchpoints of collaboration - not wasted space.
2. Technology that enhances, not overwhelms
In the age of hybrid working, technology must be seamless and intuitive. Meeting rooms should integrate acoustic treatment, video conferencing tools, and adaptable lighting. Yet the physical space must remain comfortable, tactile, and human.
When hybrid work offices combine digital efficiency with environmental warmth, teams engage fully - whether in-person or online.
3. Adaptability for the future
Agile environments anticipate change. Movable walls, modular furniture, and multifunctional zones allow organisations to pivot quickly.
Whether the office doubles in size or supports new modes of hybrid work, adaptability keeps it relevant.
4. Prioritise wellbeing and inclusivity
The best offices care for people as much as productivity. Air quality, acoustics, daylight, and access to nature all improve cognitive function and comfort.
Inclusive design ensures accessibility and dignity for every user - a cornerstone of modern workplace architecture.
These principles turn office collaboration spaces into ecosystems of energy, empathy, and evolution.
The hybrid work office: Designing for choice
The hybrid workplace is not a compromise. It’s an evolution.
Rather than forcing everyone back full-time, a hybrid work office provides choice. It recognises that focus can happen at home, but collaboration and culture thrive in shared environments.
Architectural design brings this model to life. Co & Co’s hybrid workspaces often feature:
Community zones for social connection and shared meals.
Quiet pods for confidential calls or concentration.
Project studios for multi-disciplinary teamwork.
Digital suites that integrate remote participants effortlessly.
This layered workplace design supports autonomy and togetherness - a balance that encourages return-to-office not through policy, but through purpose.
Sustainability in modern workplace design
Sustainability is now a business imperative, not an afterthought. A truly modern office reduces environmental impact while improving occupant wellbeing.
Adaptive reuse and longevity
Reusing existing buildings through adaptive reuse architecture is often the most sustainable path.
Upgrading an existing structure into a collaborative workspace saves embodied carbon and preserves urban fabric, aligning environmental goals with authenticity and cost efficiency.
Materiality and energy efficiency
Natural materials, low-VOC finishes, and efficient building systems support both planetary and human health.
Daylight, renewable energy, and smart controls reduce operating costs while enhancing the workplace experience.
For Co & Co, sustainability isn’t a stylistic choice - it’s a structural one. Every detail, from layout to lighting, serves the dual purpose of performance and responsibility.
Open plan vs agile design: Finding the right balance
The debate between open plan vs agile design often overlooks nuance. Open plans promote transparency, but they can be noisy. Agile layouts offer flexibility, but they require discipline and structure.
The best offices integrate both. Co & Co Architects often uses open spaces for shared energy, then layers in controlled acoustic zones, meeting pods, and biophilic screens to maintain focus.
This balance turns potential chaos into coherence - creating workplace environments that feel alive but not overwhelming.
How Co & Co Architects approach workplace design
Every organisation has a story - and its workspace should tell it.
At Co & Co, we begin with insight. We study how teams operate, communicate, and move. We then translate that data into environments that reflect brand identity while improving collaboration and performance.
Our workplace design services include:
Strategic briefing and spatial audits.
Agile office planning and circulation design.
Collaborative workspace architecture for hybrid work.
Acoustic and lighting strategy.
Sustainable retrofit and adaptive reuse design.
Whether refreshing a single floorplate or masterplanning a headquarters, our focus remains the same: clarity, connection, and comfort.
Workplace design FAQs
Why does workplace design matter in a hybrid world?
Even with flexible work models, physical offices remain vital for collaboration, training, and innovation.
Good workplace design ensures that in-person time feels purposeful, productive, and engaging.
What is the difference between open plan and agile office planning?
Open plan design removes barriers to encourage interaction, while agile office planning introduces varied zones for different tasks - from quiet focus to energetic collaboration.
The best workplaces combine both.
How can workplace design improve collaboration?
Collaborative workspace design encourages spontaneous encounters, visual connectivity, and flexible layouts that support teamwork. Spaces are arranged to promote interaction rather than isolation.
How do architects design hybrid work offices?
Architects plan spaces that support multiple modes of work. This includes remote-ready meeting rooms, adaptable workstations, and digital connectivity — creating an office that’s equally effective online and in person.
Can sustainable design really improve productivity?
Yes. Studies show that access to natural light, ventilation, and biophilic elements increases concentration and job satisfaction. Sustainable workplace architecture benefits both the planet and the people within it.
The future of workplace design: Collaboration as culture
As hybrid models mature, the office’s role becomes clearer: it’s not just where people work. It’s where people connect.
In the coming years, workplace design will focus less on where desks go and more on how experiences unfold. Architecture will become a tool for organisational wellbeing - designing spaces that balance efficiency with empathy.
At Co & Co Architects, we design for culture. Our offices are not static boxes, but living environments - adaptable, inspiring, and distinctly human.
Whether you’re reshaping a hybrid strategy, planning a new office, or upgrading an existing building, Co & Co Architects brings clarity and creativity to every brief.
Our expertise in workplace design, agile office planning, and collaborative workspace architecture ensures that your workplace doesn’t just function, it flourishes.




